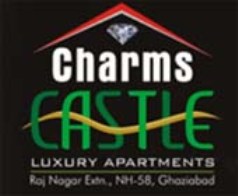Specification
General: IIT (Roorkee) approved earthquake resistant structure. Structure: R.C.C. frame structure with tie beams. Door/Window: All external doors & windows with aluminum/wooden glazing. All Internal doors factory made flush doors duly painted. Designer flush door at main entrance. Flooring: Vitrified tiles /anti skid ceramic tiles in drawing/ dinning and bedrooms. Ceramic floor tiles in all balconies. Internal Finish: All internal walls painted in pastel shades of Oil Bound Distemper/Tractor Emulsion, ceiling white. P.O.P.: Wall to Wall P.O.P., Designer ceiling. External Finish: Exclusive finish with weather proof coating Toilets: Anti skid ceramic floor tiles in bathrooms. Ceramic glazed tiles on wall up to door level height. Sanitary Ware / China Ware in white / matching color. Chrome plated fittings of good quality make. Provision for cold and hot water system. Kitchen: Semi Modular type kitchen with wood work below counter level Granite polish top working Platform, Stainless steel sink Ceramic Glazed tiles 2’ dado above working Platform Provision for R.O. System Provision for Natural Gas Provision of Electrical point for Chimney. Electrical: Copper wiring in concealed P. V. C. conduits. Modular switches and sockets for light and power points of branded quality with protective M.C.B’s. Provision for T. V., Telephone and Internet point in Drawing / Dinning. room and all bedrooms. Water Supply: Overhead and under ground water tanks with pumps for un interrupted water supply. Power Back-UP 100% power back-up for common area and for individual flats as per choice. Elevators: Two high-speed elevators for each block. Lift Lobbies / Stairs: Selected Granite / Marble and Ceramic Tiles. Fire Fighting: Fire fighting arrangements in the Building as per norms. More Details visit- Specification of Charms Castle |

No comments:
Post a Comment